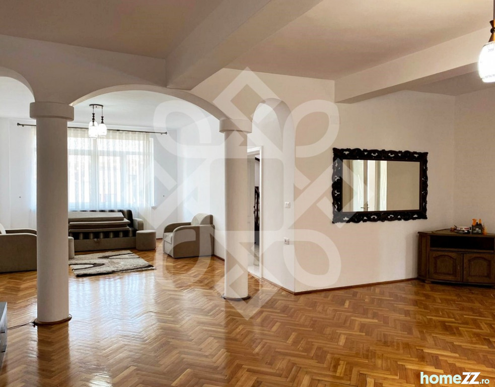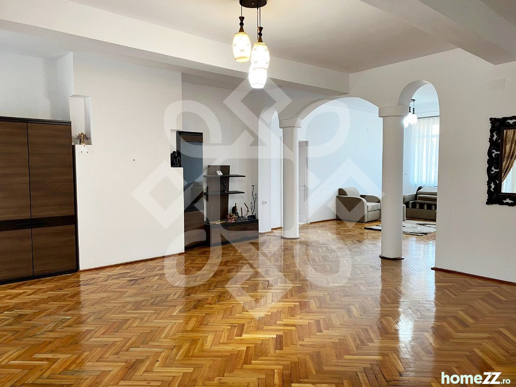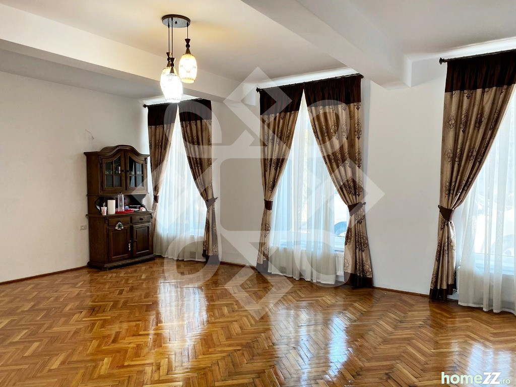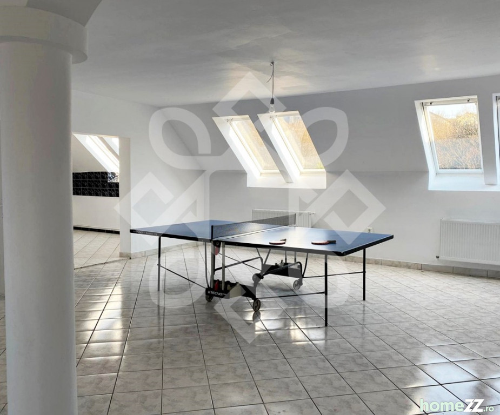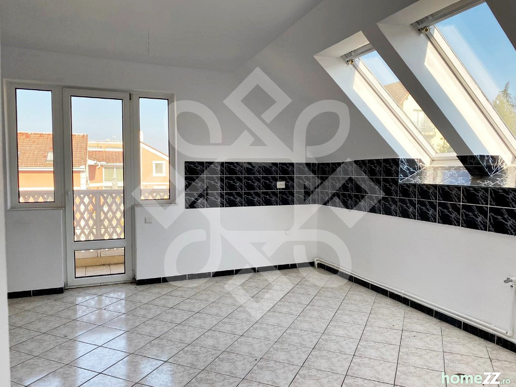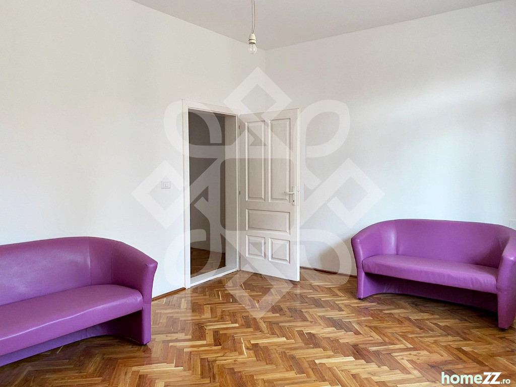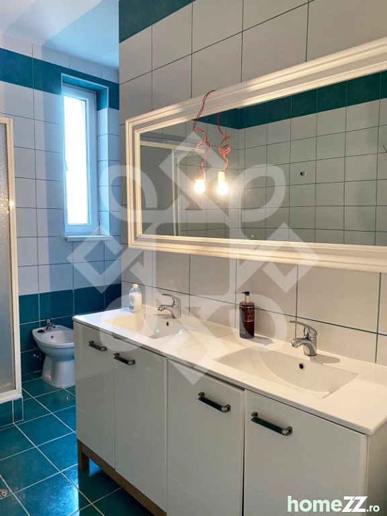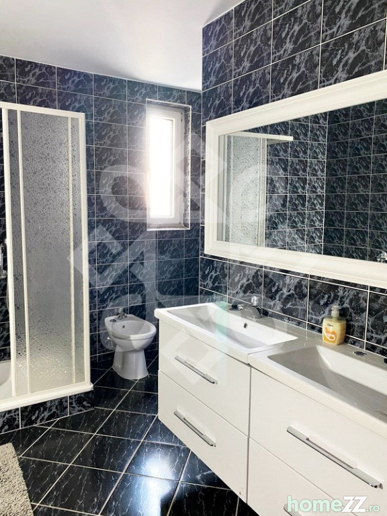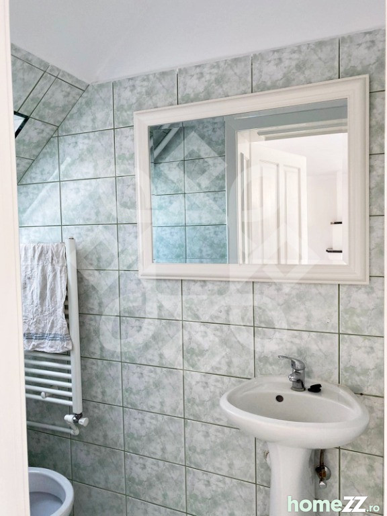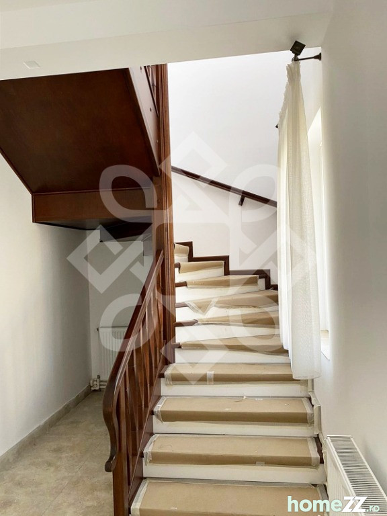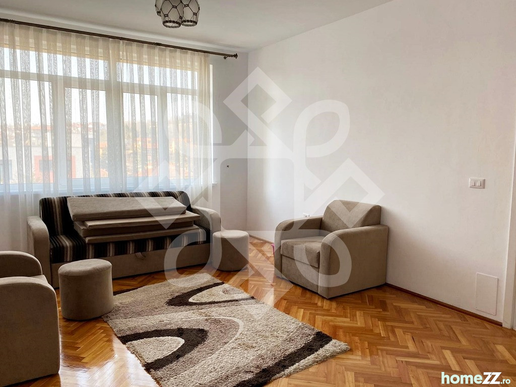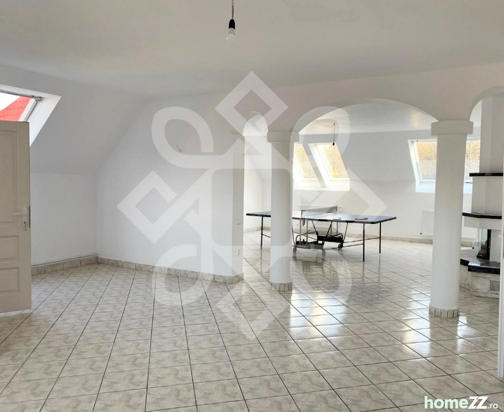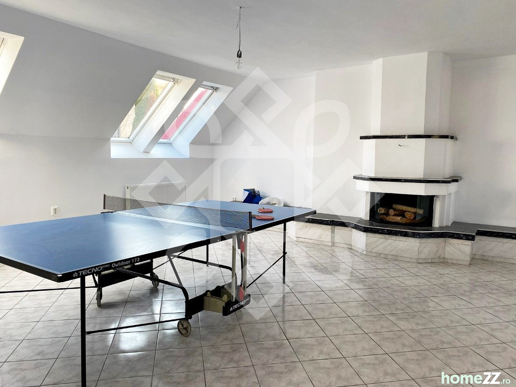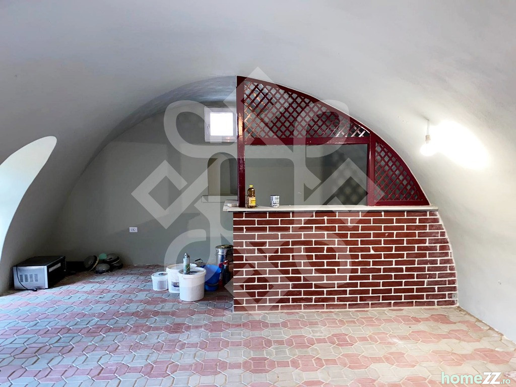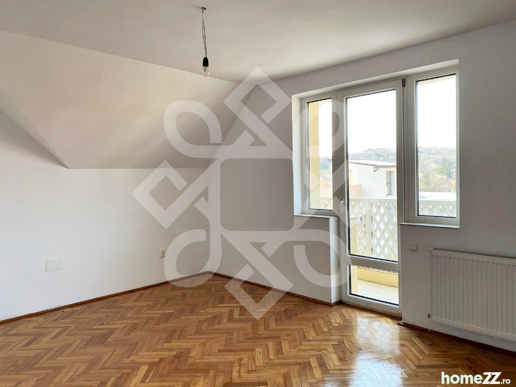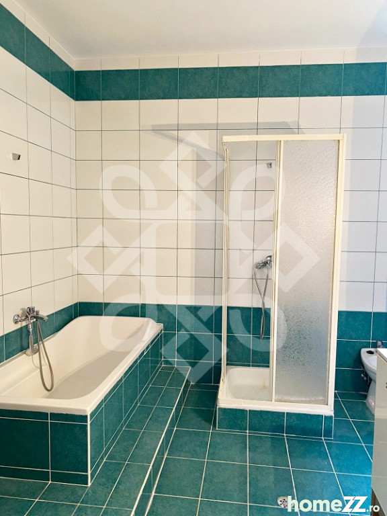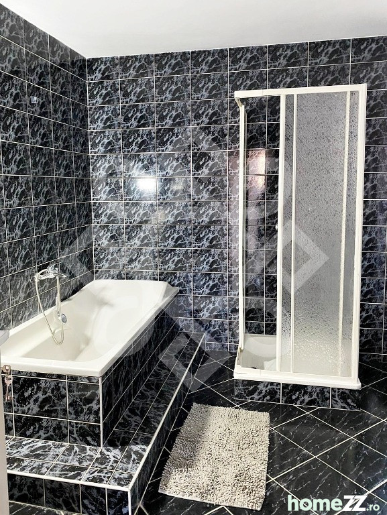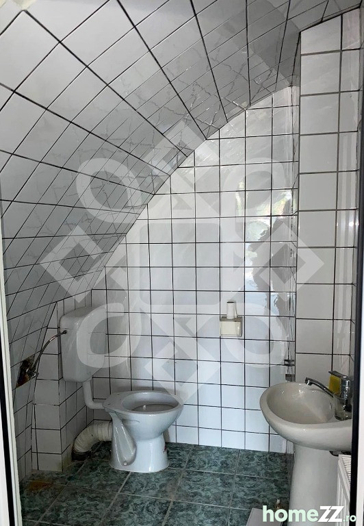Casa cu etaj pe Gheorghe Doja
Dealuri Oradea, Oradea, Bihor320.000 eur
Caracteristici
- Oferit de Persoana fizica
- Zona: Dealuri Oradea
- Număr camere: 5+
- Suprafața utilă: 380 m²
- Suprafață teren: 700 m²
- An finalizare construcție: 1994
- Stare proprietate: Bună
- Număr niveluri imobil: 3
- Număr Băi: mai mult de 3
- Mobilat/Utilat: Parțial
- Comision cumpărător: 0%
- Posibilitate parcare: Da
- Nr. locuri parcare: 4
- Utilități: Curent, Apă, Canalizare, Gaz, Încălzire
- Demisol:
- : Demisol
Descriere
Agentia imobiliara D`Art Imob va ofera o casa cu etaj de vanzare pe Gheorghe Doja
Proprietatea este dispusa pe 3 nivele: D+P+E si masoara o suprafata utila de 380mp. Este constructie din caramida, cu fundatie de beton si acoperis de tabla, amplasata pe o suprafata de teren de 700mp.
Parterul casei este impartit in living cu bucatarie open-space, 2 dormitoare matrimoniale, 2 bai, camara tehnica si un spatiu de depozitare. La etaj regasim 2 living-uri prevazute fiecare cu loc pentru bucatarie open-space, 2 dormitoare matrimoniale, 2 bai, 2 balcoane si un spatiu de depozitare care a fost utilizat ca dressing. Demisolul se compune din incaperea principala si o baie de serviciu.
Imobilul este construit in anul 1994, a functionat ca si conac in perioada 1995-1998 si a fost renovat integral in anul 2019. Este dotat cu ferestre si usi de intrare cu geam termopan si tamplarie din lemn masiv, ferestre de mansarda, parchet din lemn masiv, gresie si faianta.
Casa este partial mobilata si utilata, baile de la parter au atat cada cat si cabina de dus, mobilierul din incaperi este preponderent din lemn masiv.
Imobilul este racordat la retelele de apa, electricitate si canalizare ale orasului. Incalzirea este realizata pe gaz, cu ajutorul celor 2 centrale proprii. Dispune si de 4 locuri de parcare in curte.
Pretul pentru aceasta casa cu etaj de vanzare pe Gheorghe Doja este de 320.000 euro
Pentru detalii suplimentare, informatii si vizite, ne puteti contacta la:
Nr. Tel.: 0786369196 – Simona Boldijar
~~~~~~~~~~~~~~~~~~~~~~~~~~~~~~~~~~~~~~~~~~~~~~~~~~~~~~~~~~~~~~~~~~~~~~~~~~~~~~~~~
D`Art Imob real estate agency offers you a house with a floor for sale on Gheorghe Doja street
The property is arranged on 3 levels: D + P + E and measures a usable area of 380sqm. It is a brick construction, with a concrete foundation and a tin roof, located on a 700sqm plot of land.
The ground floor of the house is divided into a living room with open-space kitchen, 2 double bedrooms, 2 bathrooms, a technical pantry and a storage space. Upstairs we find 2 living rooms each with space for open-space kitchen, 2 double bedrooms, 2 bathrooms, 2 balconies and a storage space that was used as a dressing room. The basement consists of the main room and a service bathroom.
The building was built in 1994, functioned as a mansion between 1995-1998 and was completely renovated in 2019. It is equipped with windows and front doors with double glazing and solid wood joinery, attic windows, wooden parquet solid, ceramic wall and floor tiles. The house is partially furnished and equipped, the bathrooms on the ground floor have both a bathtub and a shower cabin, the furniture in the rooms is mostly made of solid wood.
The building is connected to the city’s water, electricity and sewerage networks. The heating is done on gas, with the help of the 2 own boilers. It also has 4 parking spaces in the yard.
The price for this house with a floor for sale on Gheorghe Doja is 320,000 euros
For further details, information and visits, you can contact us at:
Nr. Tel .: 0786369196 – Simona Boldijar
Proprietatea este dispusa pe 3 nivele: D+P+E si masoara o suprafata utila de 380mp. Este constructie din caramida, cu fundatie de beton si acoperis de tabla, amplasata pe o suprafata de teren de 700mp.
Parterul casei este impartit in living cu bucatarie open-space, 2 dormitoare matrimoniale, 2 bai, camara tehnica si un spatiu de depozitare. La etaj regasim 2 living-uri prevazute fiecare cu loc pentru bucatarie open-space, 2 dormitoare matrimoniale, 2 bai, 2 balcoane si un spatiu de depozitare care a fost utilizat ca dressing. Demisolul se compune din incaperea principala si o baie de serviciu.
Imobilul este construit in anul 1994, a functionat ca si conac in perioada 1995-1998 si a fost renovat integral in anul 2019. Este dotat cu ferestre si usi de intrare cu geam termopan si tamplarie din lemn masiv, ferestre de mansarda, parchet din lemn masiv, gresie si faianta.
Casa este partial mobilata si utilata, baile de la parter au atat cada cat si cabina de dus, mobilierul din incaperi este preponderent din lemn masiv.
Imobilul este racordat la retelele de apa, electricitate si canalizare ale orasului. Incalzirea este realizata pe gaz, cu ajutorul celor 2 centrale proprii. Dispune si de 4 locuri de parcare in curte.
Pretul pentru aceasta casa cu etaj de vanzare pe Gheorghe Doja este de 320.000 euro
Pentru detalii suplimentare, informatii si vizite, ne puteti contacta la:
Nr. Tel.: 0786369196 – Simona Boldijar
~~~~~~~~~~~~~~~~~~~~~~~~~~~~~~~~~~~~~~~~~~~~~~~~~~~~~~~~~~~~~~~~~~~~~~~~~~~~~~~~~
D`Art Imob real estate agency offers you a house with a floor for sale on Gheorghe Doja street
The property is arranged on 3 levels: D + P + E and measures a usable area of 380sqm. It is a brick construction, with a concrete foundation and a tin roof, located on a 700sqm plot of land.
The ground floor of the house is divided into a living room with open-space kitchen, 2 double bedrooms, 2 bathrooms, a technical pantry and a storage space. Upstairs we find 2 living rooms each with space for open-space kitchen, 2 double bedrooms, 2 bathrooms, 2 balconies and a storage space that was used as a dressing room. The basement consists of the main room and a service bathroom.
The building was built in 1994, functioned as a mansion between 1995-1998 and was completely renovated in 2019. It is equipped with windows and front doors with double glazing and solid wood joinery, attic windows, wooden parquet solid, ceramic wall and floor tiles. The house is partially furnished and equipped, the bathrooms on the ground floor have both a bathtub and a shower cabin, the furniture in the rooms is mostly made of solid wood.
The building is connected to the city’s water, electricity and sewerage networks. The heating is done on gas, with the help of the 2 own boilers. It also has 4 parking spaces in the yard.
The price for this house with a floor for sale on Gheorghe Doja is 320,000 euros
For further details, information and visits, you can contact us at:
Nr. Tel .: 0786369196 – Simona Boldijar
Proprietati similare

450 € Apartament nou de inchiriat cu 2 camere si loc de parcare, Prima Green
Nufarul, Oradea, Bihor- 2 Camere
- 41 mp utili
- Etaj 4/10
- Semidecomandat

95,000 € Apartament cu 3 camere complet mobilat si utilat in Prima Nufarul
Nufarul, Oradea, Bihor- 3 Camere
- 60 mp utili
- Etaj 9/9
- Decomandat

125,000 € Apartament cu 2 camere de vanzare Ultracentral in Oradea, jud.Bihor
Ultracentral, Oradea, Bihor- 2 Camere
- 88 mp utili
- Etaj 1/2
- Decomandat

850 € Apartament de tip penthouse de inchiriat, Anastasia Residence, Nufarul
Nufarul, Oradea, Bihor- 3 Camere
- 68 mp utili
- Etaj 4/5
- Semidecomandat

950 € Apartament cu 3 camere de inchiriat in Prima Panorama - Oradea
Decebal, Oradea, Bihor- 3 Camere
- 106 mp utili
- Etaj 8
- Decomandat
