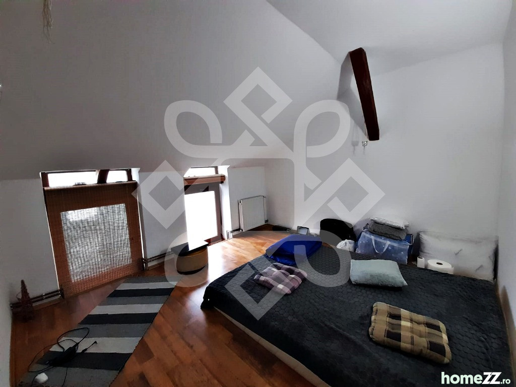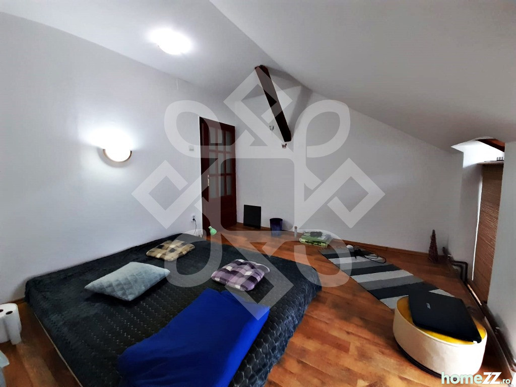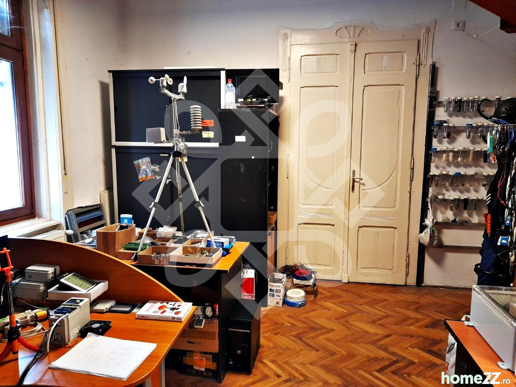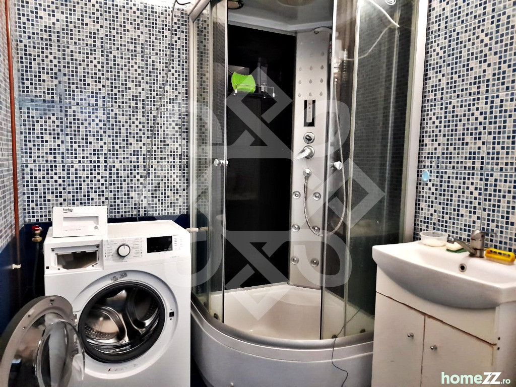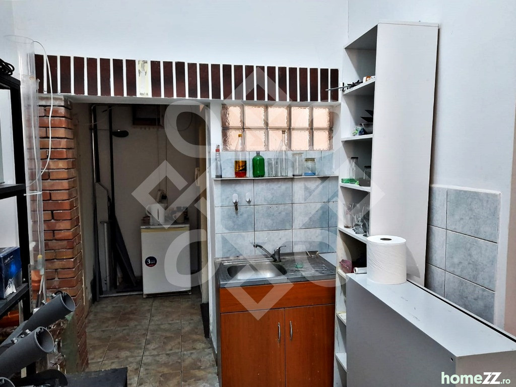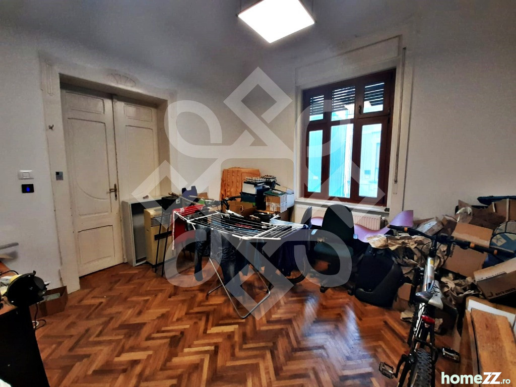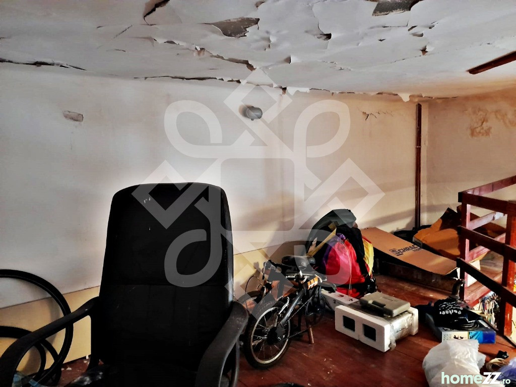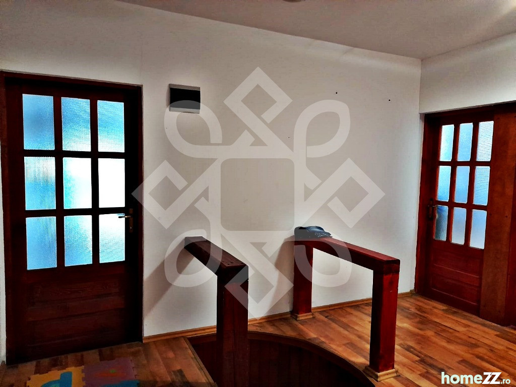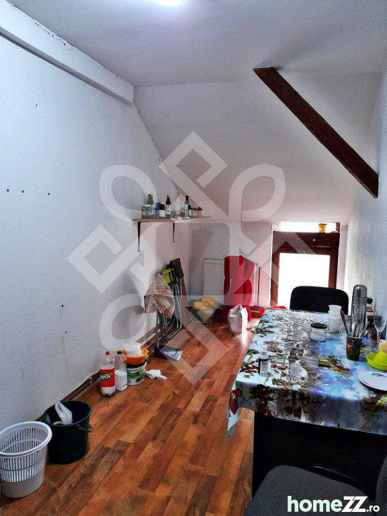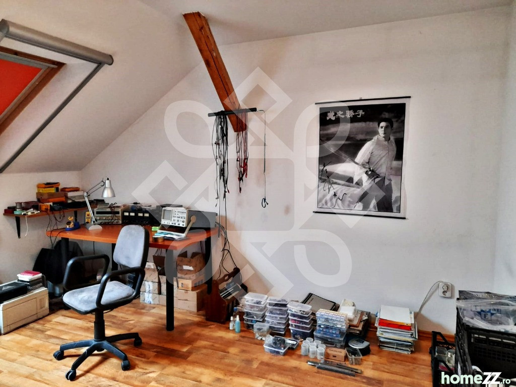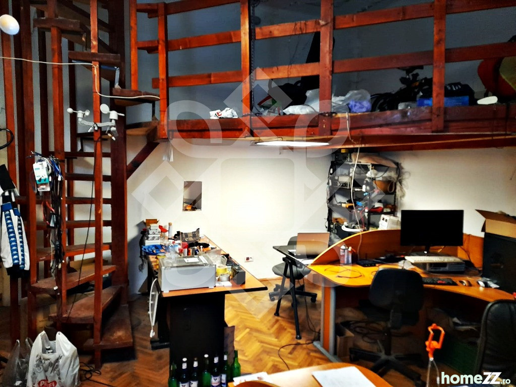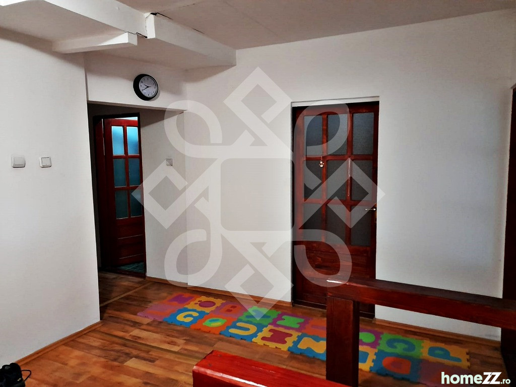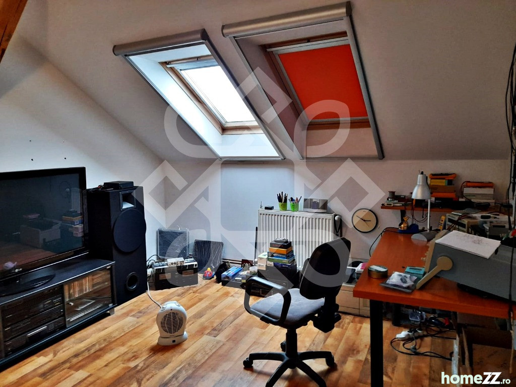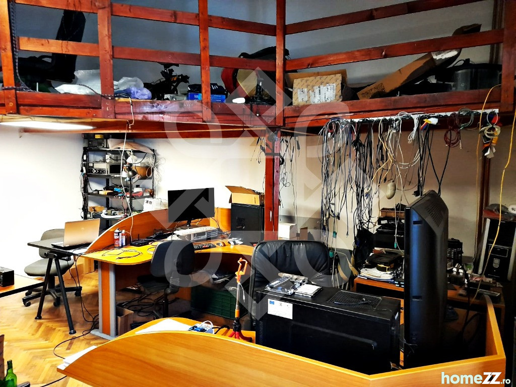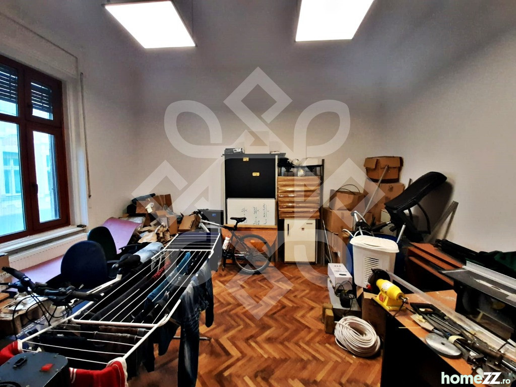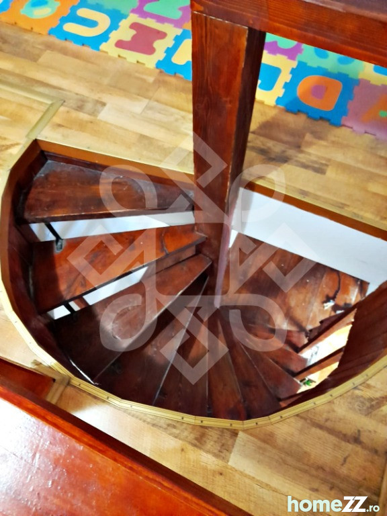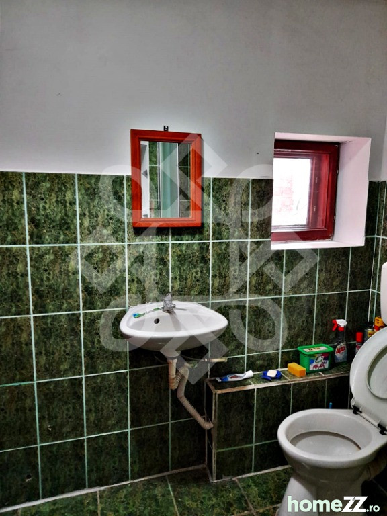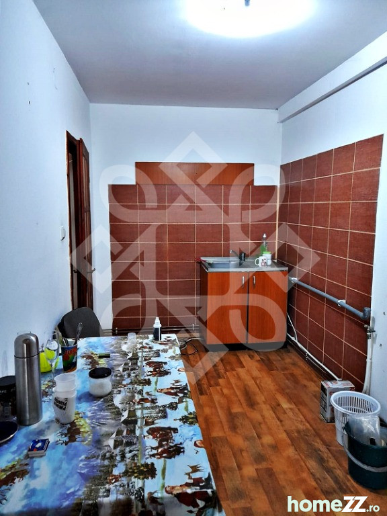Caracteristici
- Oferit de Persoana fizica
- Zona: Garii
- Număr camere: 4
- Suprafața utilă: 150 m²
- Compartimentare: Semidecomandat
- Confort: 1
- Etaj: parter
- An finalizare construcție: 1965
- Tip imobil: Casă/Vilă
- Stare proprietate: De renovat
- Număr niveluri imobil: 2
- Număr Băi: 2
- Mobilat/Utilat: Complet
- Posibilitate parcare: Da
Descriere
Agentia imobiliara D`Art Imob va propune spre vanzare un apartament la casa P+M in zona centrala a orasului Oradea.
Apartamentul se afla intr-o curte comuna in apropiere de gara. Suprafata utila este de 150 mp, din care parterul are 74 mp, iar mansarda are 76 mp.
Parterul este compartimentat in 2 camere, bucatarie, baie, camara si un coridor de unde se face accesul atat catre bucataria si o camera de la parter, cat si catre mansarda.
Accesul la mansarda este dublu: o varianta de acces este din coridorul de la parter, iar cealalta varianta este pe scara elicoidala din una dintre camerele de la parter. Mansarda este compartimentata in 2 camere, bucatarie, baie, dressing si hol de acces.
Imobilul necesita mici renovari, insa este locuibil. Incalzirea este de la reteaua de termoficare a orasului. Geamurile sunt termopan, iar la mansarda exista si ferestre tip Velux. Usile de interior sunt din lemn.
Suprafata de teren aferenta imobilului este de 105mp in curtea interioara.
Pretul de vanzare al acestui apartament la casa P+M in zona centrala este de 90.500 euro + TVA
Imobilul se poate vinde si separat, la urmatoarele preturi:
Apartament parter: 57.700 eur + TVA
Apartament mansarda: 32.800 eur + TVA
Pentru detalii suplimentare, informatii si vizite, ne puteti contacta la:
Nr. Tel: 0785 266 830 – Ratiu Gabriel
~~~~~~~~~~~~~~~~~~~~~~~~~~~~~~~~~~~~~~~~~~~~~~~~~~~~~~~~~~~~~~~~~~~~~~~~~~~~~~~~~~~~~~~~
The real estate agency D`Art Imob offers for sale an apartment at the Gf + M house in the central area of Oradea.
The apartment is located in a common yard near the train station. The usable area is 150 sqm, of which the ground floor has 74 sqm and the attic has 76 sqm.
The ground floor is divided into 2 rooms, kitchen, bathroom, pantry and a corridor from where access is made to the kitchen, a room on the ground floor and the attic.
The access to the attic is double: one access is from the corridor on the ground floor, and the other option is on the spiral staircase from one of the rooms on the ground floor. The attic is divided into 2 rooms, kitchen, bathroom, dressing room and access hall.
The building needs small renovations, but it is habitable. The heating is from the city’s district heating network. The windows are double glazed, and there are Velux type windows in the attic. The interior doors are made of wood. The land area related to the building is 105sqm in the inner courtyard.
The sale price of this apartment at the Gf + M house in the central area is 90,500 euros + VAT
The property can also be sold separately, at the following prices:
Ground floor apartment: 57,700 eur + VAT
Attic apartment: 32,800 eur + VAT
For additional details, information and visits, you can contact us at:
Nr. Tel: 0785 266 830 – Ratiu Gabriel.
Apartamentul se afla intr-o curte comuna in apropiere de gara. Suprafata utila este de 150 mp, din care parterul are 74 mp, iar mansarda are 76 mp.
Parterul este compartimentat in 2 camere, bucatarie, baie, camara si un coridor de unde se face accesul atat catre bucataria si o camera de la parter, cat si catre mansarda.
Accesul la mansarda este dublu: o varianta de acces este din coridorul de la parter, iar cealalta varianta este pe scara elicoidala din una dintre camerele de la parter. Mansarda este compartimentata in 2 camere, bucatarie, baie, dressing si hol de acces.
Imobilul necesita mici renovari, insa este locuibil. Incalzirea este de la reteaua de termoficare a orasului. Geamurile sunt termopan, iar la mansarda exista si ferestre tip Velux. Usile de interior sunt din lemn.
Suprafata de teren aferenta imobilului este de 105mp in curtea interioara.
Pretul de vanzare al acestui apartament la casa P+M in zona centrala este de 90.500 euro + TVA
Imobilul se poate vinde si separat, la urmatoarele preturi:
Apartament parter: 57.700 eur + TVA
Apartament mansarda: 32.800 eur + TVA
Pentru detalii suplimentare, informatii si vizite, ne puteti contacta la:
Nr. Tel: 0785 266 830 – Ratiu Gabriel
~~~~~~~~~~~~~~~~~~~~~~~~~~~~~~~~~~~~~~~~~~~~~~~~~~~~~~~~~~~~~~~~~~~~~~~~~~~~~~~~~~~~~~~~
The real estate agency D`Art Imob offers for sale an apartment at the Gf + M house in the central area of Oradea.
The apartment is located in a common yard near the train station. The usable area is 150 sqm, of which the ground floor has 74 sqm and the attic has 76 sqm.
The ground floor is divided into 2 rooms, kitchen, bathroom, pantry and a corridor from where access is made to the kitchen, a room on the ground floor and the attic.
The access to the attic is double: one access is from the corridor on the ground floor, and the other option is on the spiral staircase from one of the rooms on the ground floor. The attic is divided into 2 rooms, kitchen, bathroom, dressing room and access hall.
The building needs small renovations, but it is habitable. The heating is from the city’s district heating network. The windows are double glazed, and there are Velux type windows in the attic. The interior doors are made of wood. The land area related to the building is 105sqm in the inner courtyard.
The sale price of this apartment at the Gf + M house in the central area is 90,500 euros + VAT
The property can also be sold separately, at the following prices:
Ground floor apartment: 57,700 eur + VAT
Attic apartment: 32,800 eur + VAT
For additional details, information and visits, you can contact us at:
Nr. Tel: 0785 266 830 – Ratiu Gabriel.
Proprietati similare

450 € Apartament nou de inchiriat cu 2 camere si loc de parcare, Prima Green
Nufarul, Oradea, Bihor- 2 Camere
- 41 mp utili
- Etaj 4/10
- Semidecomandat

95,000 € Apartament cu 3 camere complet mobilat si utilat in Prima Nufarul
Nufarul, Oradea, Bihor- 3 Camere
- 60 mp utili
- Etaj 9/9
- Decomandat

125,000 € Apartament cu 2 camere de vanzare Ultracentral in Oradea, jud.Bihor
Ultracentral, Oradea, Bihor- 2 Camere
- 88 mp utili
- Etaj 1/2
- Decomandat

850 € Apartament de tip penthouse de inchiriat, Anastasia Residence, Nufarul
Nufarul, Oradea, Bihor- 3 Camere
- 68 mp utili
- Etaj 4/5
- Semidecomandat

950 € Apartament cu 3 camere de inchiriat in Prima Panorama - Oradea
Decebal, Oradea, Bihor- 3 Camere
- 106 mp utili
- Etaj 8
- Decomandat
